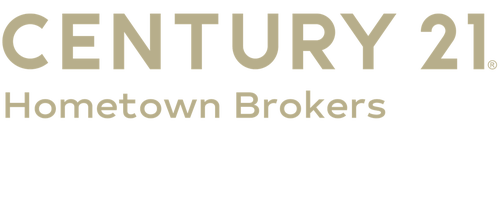


220 4th Avenue Laurel, MT 59044
-
OPENSat, Nov 161:00 pm - 3:00 pm
Description
349325
$2,623
8,400 SQFT
Single-Family Home
1918
Two Story
Yellowstone County
East Laurel Original Townsite
Listed By
Joy Gaffke, CENTURY 21 Hometown Brokers
BILLINGS
Last checked Nov 15 2024 at 3:33 AM MST
- Full Bathrooms: 3
- Washer
- Refrigerator
- Range
- Oven
- Microwave
- Electric Range
- Dryer
- Dishwasher
- East Laurel Original Townsite
- Trees
- Level
- Landscaped
- Corner Lot
- Alley
- Gas
- Forced Air
- Full
- Roof: Shingle
- Roof: Asphalt
- Utilities: Water Source: Public
- Sewer: Public Sewer
- Elementary School: Laurel
- Middle School: Laurel
- High School: Laurel
- Detached
- Attached
- 2
- 2,247 sqft
Estimated Monthly Mortgage Payment
*Based on Fixed Interest Rate withe a 30 year term, principal and interest only




